The foundations of a successful partnership starts here
Let our team be apart of your successful project
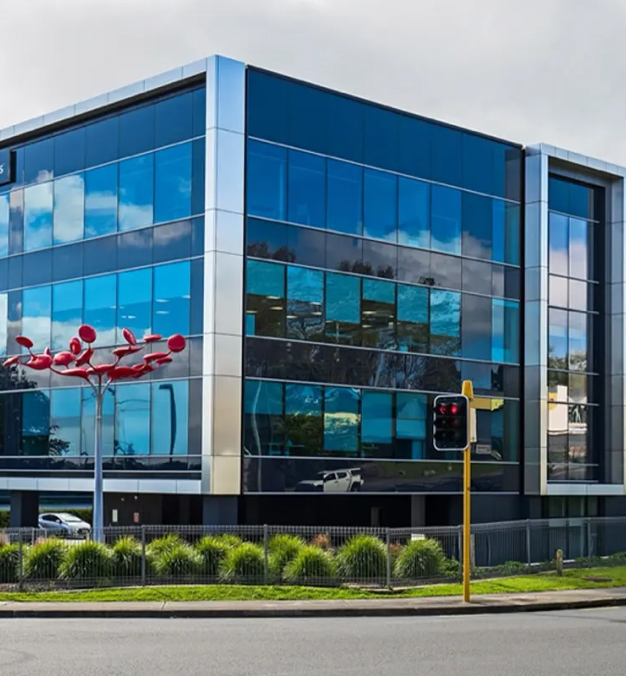
Delivering high quality office buildings, industrial, shopping centres & more.
Learn More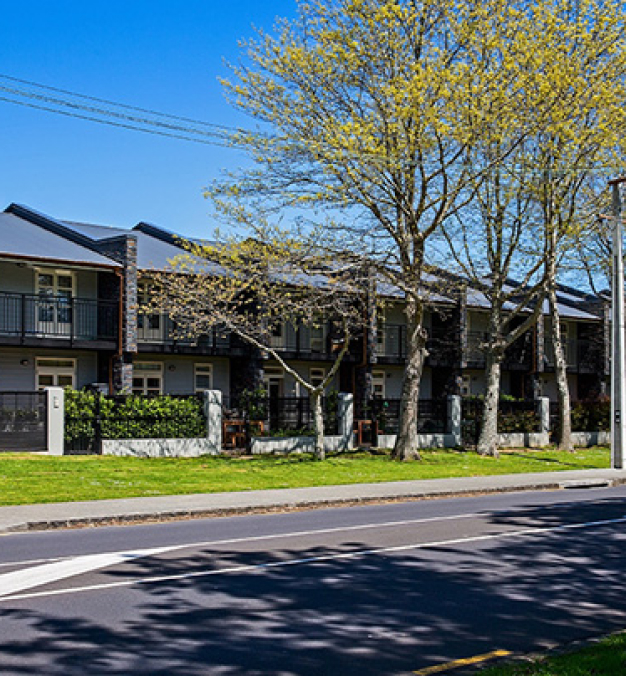
Count on us for cost certainty, on-time delivery and industry-leading quality.
Learn More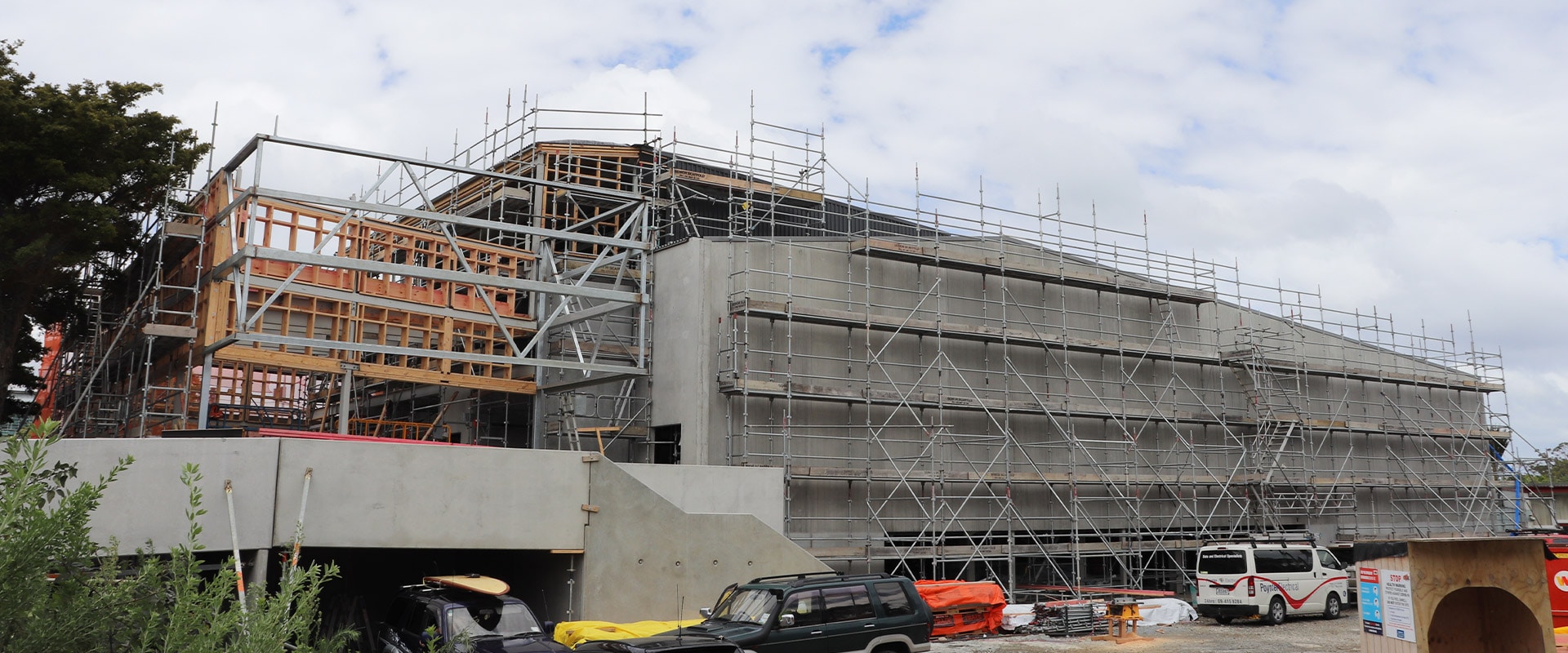
Following removal of the old asbestos clad gymnasium, Teak Construction Group a new events centre to take its place. The building is constructed from structural precast and steel frame, which includes fixed bleacher seating, moveable seating and a large stage with multiple configurations.
Supporting spaces and ancillary rooms were also included in the space.
The event centre is the new heart of the school’s community, seating 1,350 people and provides space for teaching, events, functions, study and assemblies.
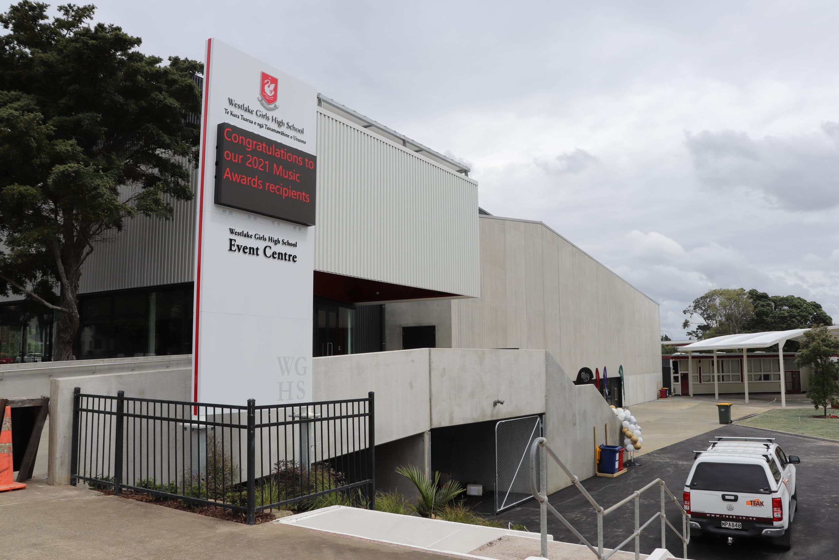
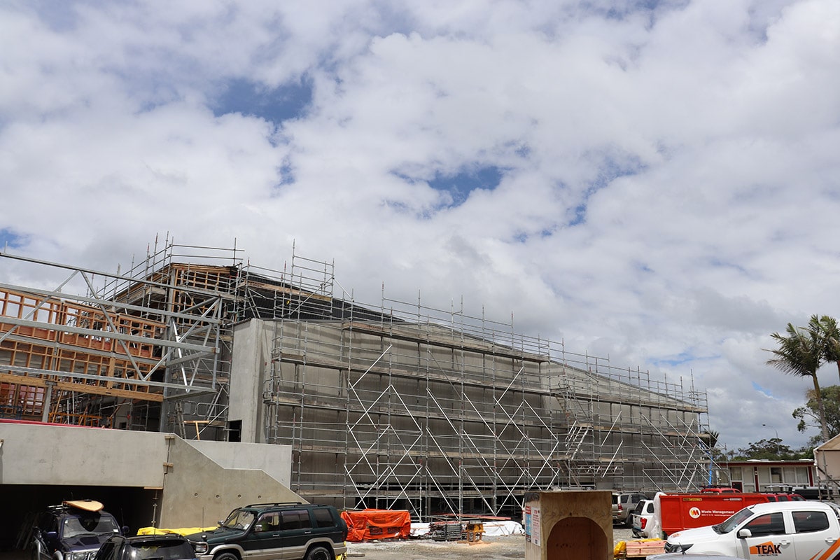
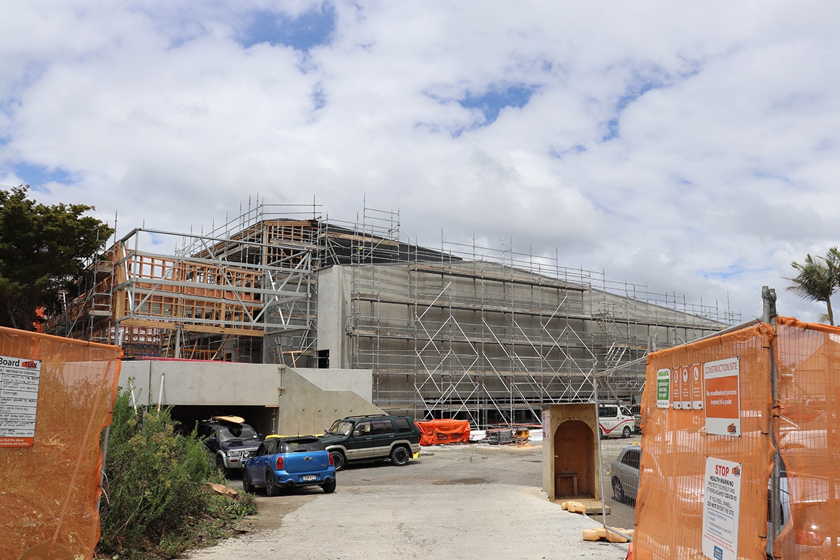
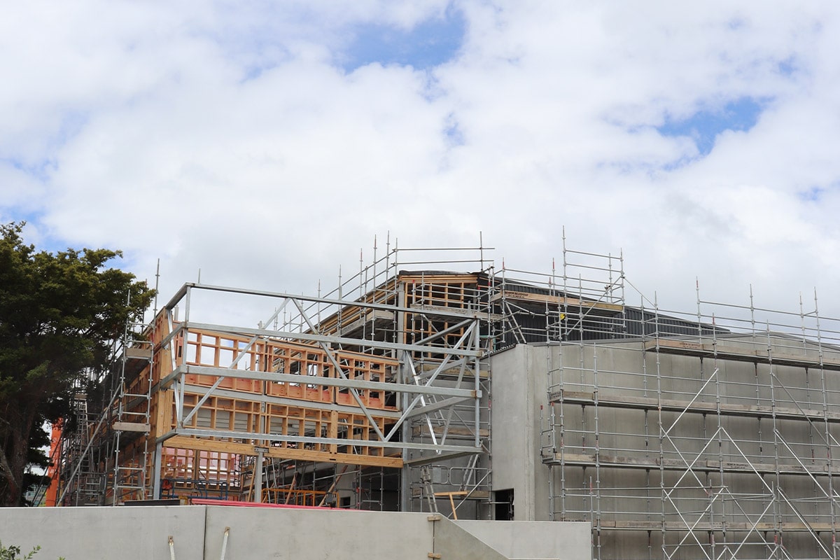
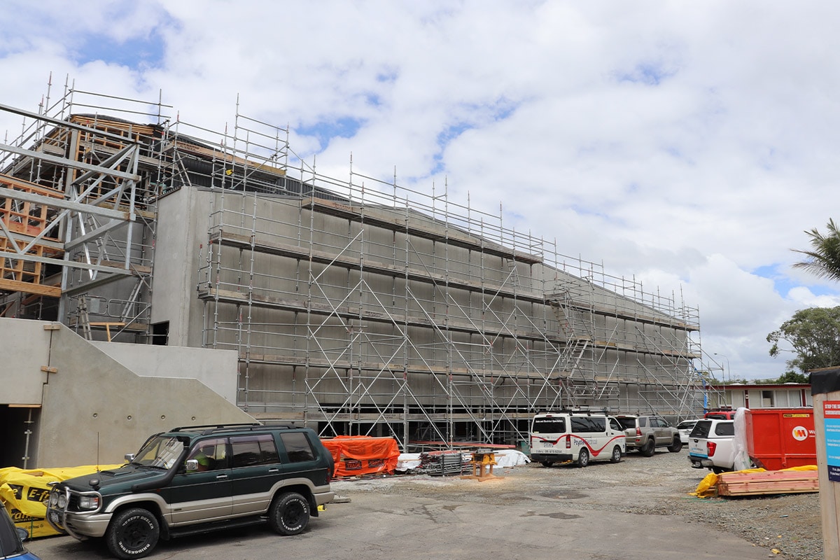
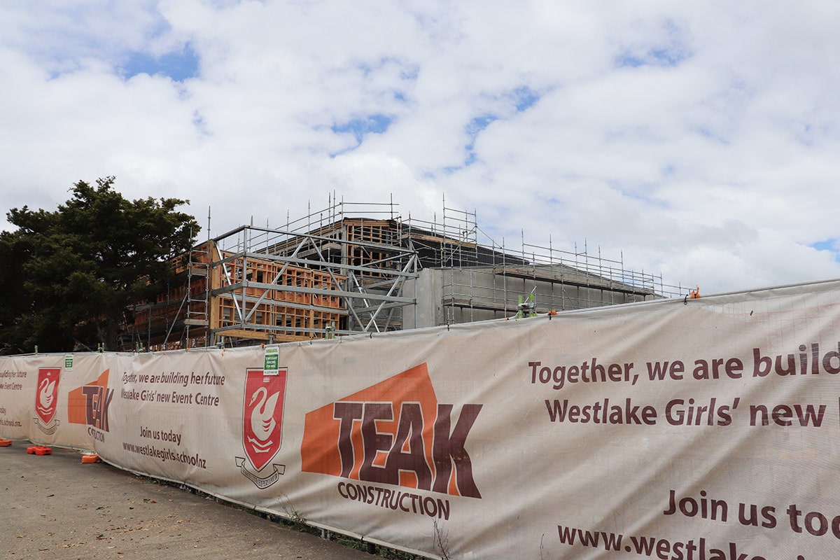
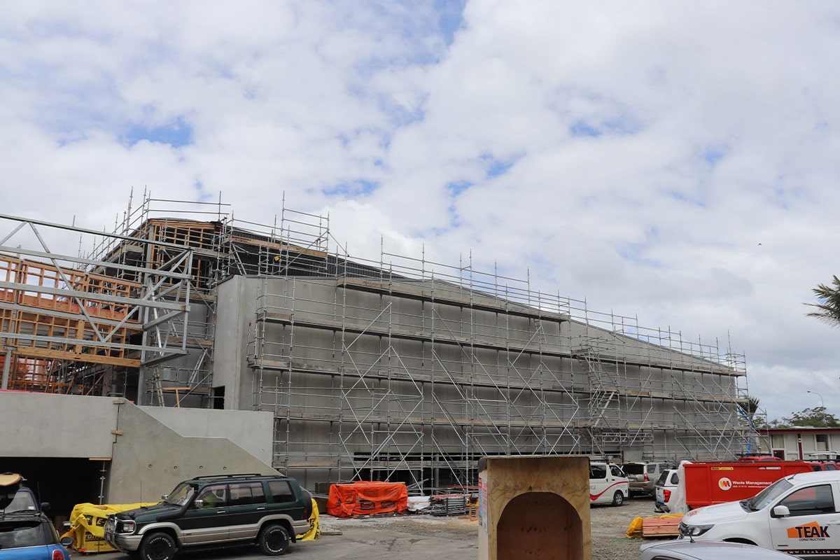
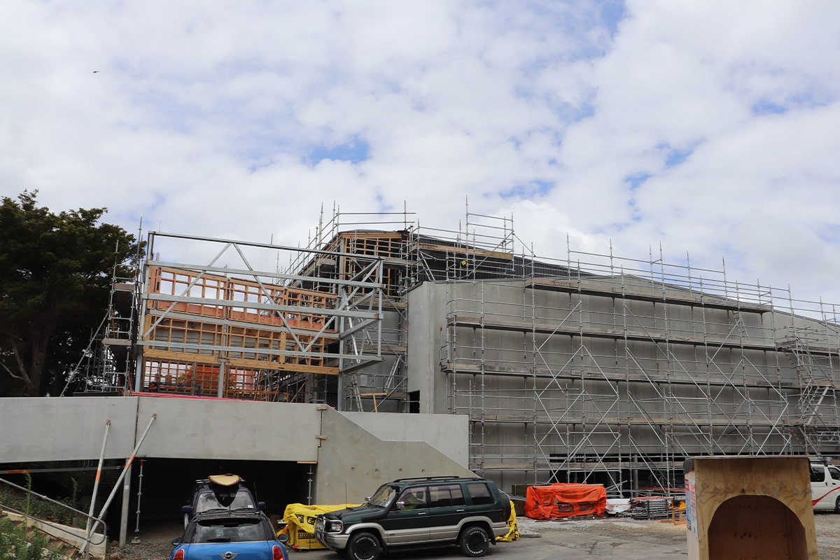
Let our team be apart of your successful project