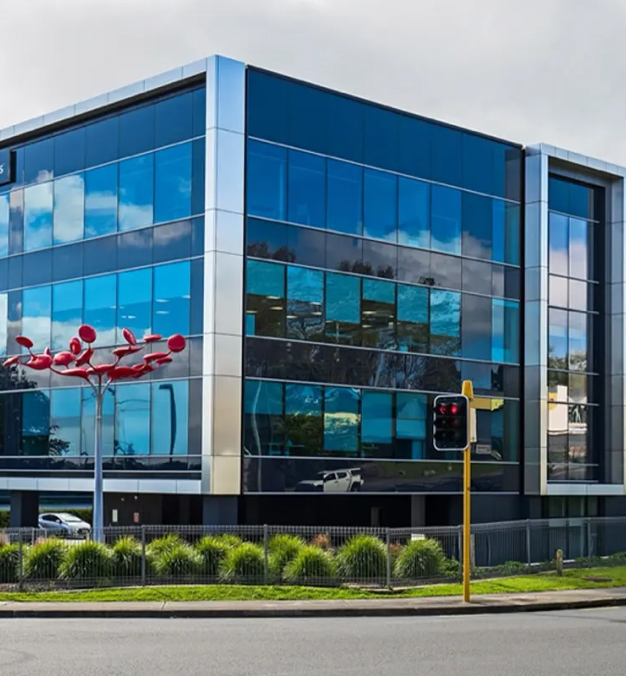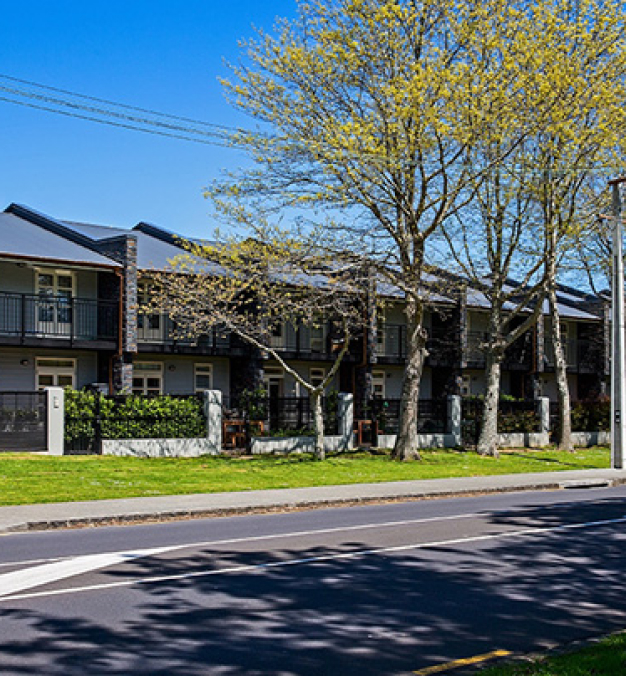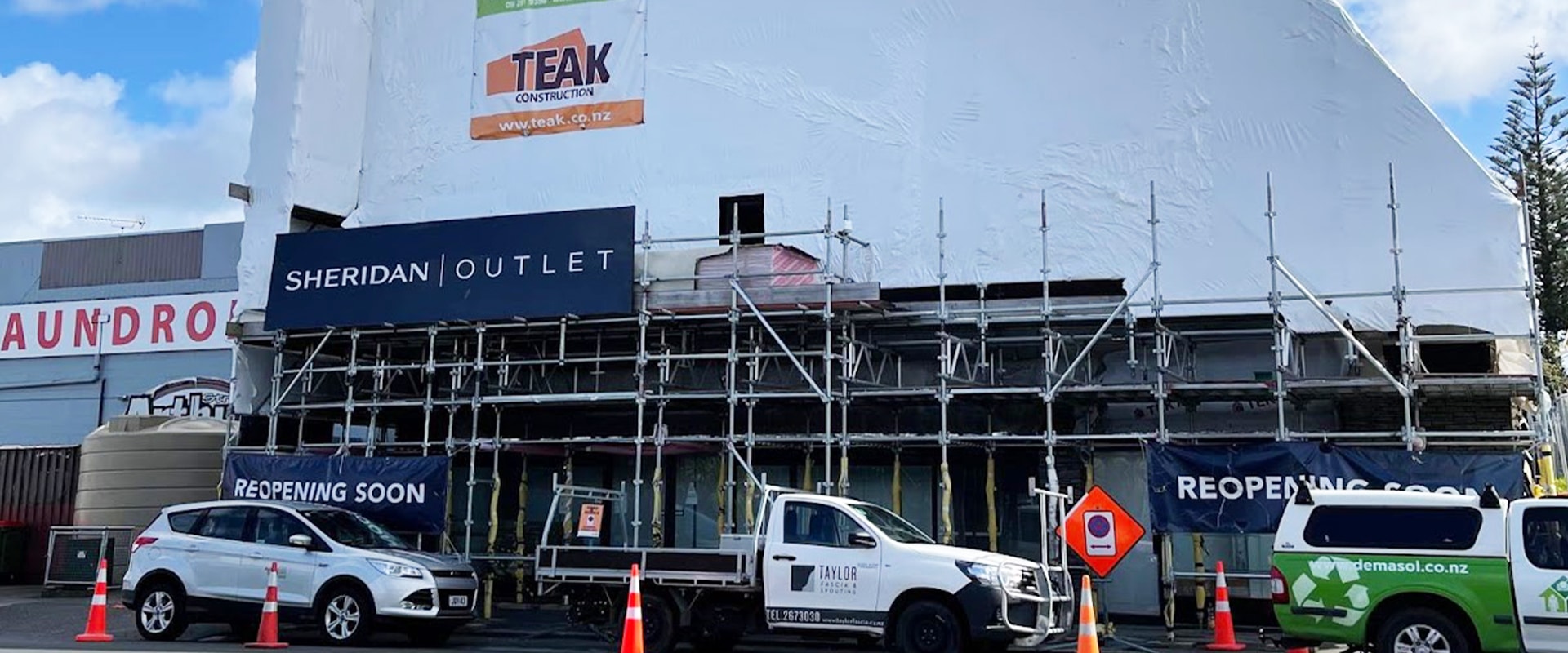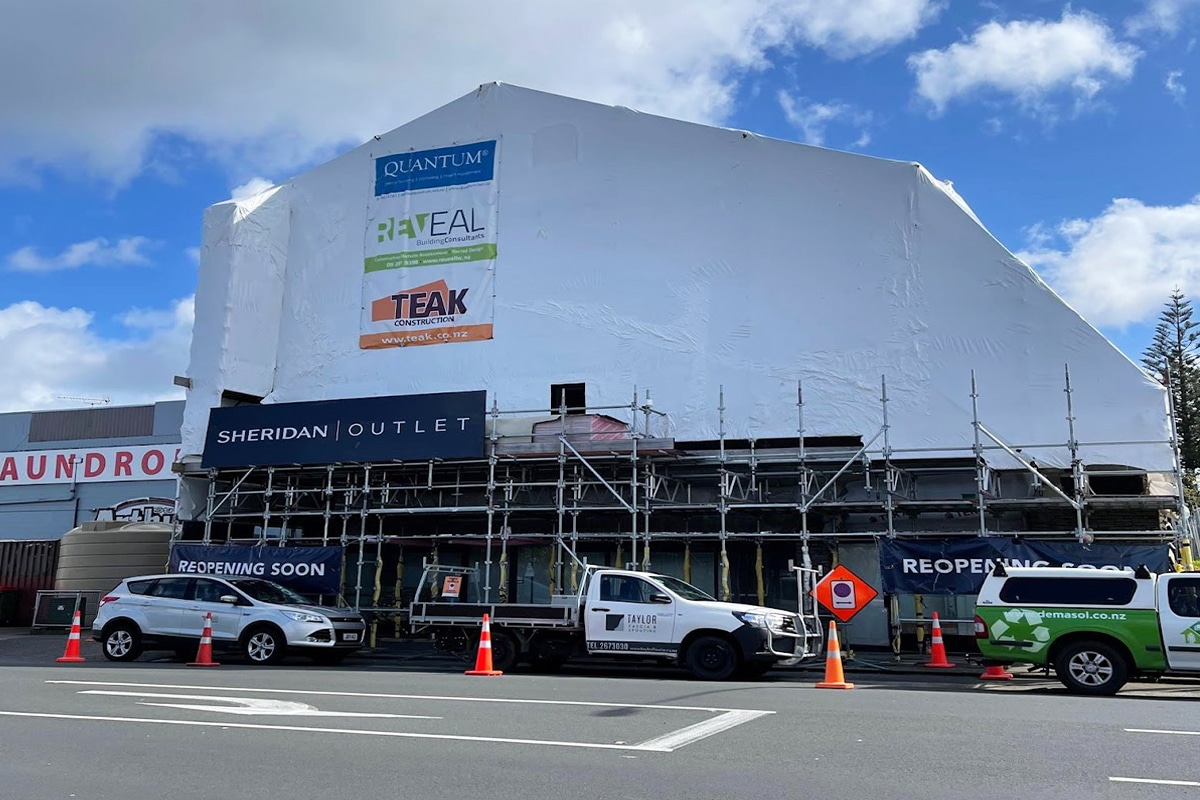The foundations of a successful partnership starts here
Let our team be apart of your successful project

Delivering high quality office buildings, industrial, shopping centres & more.
Learn More
Count on us for cost certainty, on-time delivery and industry-leading quality.
Learn More
The construction of the Arthur Street project generally consists of removing and replacing all existing cladding, windows, deck finishes and deck IT walls, an isolated area of roofing, and internal passive fire and structural strengthening. The works to the Ground Floor carpark area and existing Retail area include breaking up existing ground floor slab, installing new footings and shotcrete walls. The Retail area remained occupied and operable during the works.
Note that access is required to be maintained throughout the duration of the works to the neighbouring apartments on Western Elevation via a shared driveway, to the public footpath and Retail unit to the Southern Elevation and to the neighbouring storage units located on the Northern Elevation.

Let our team be apart of your successful project