The foundations of a successful partnership starts here
Let our team be apart of your successful project

Delivering high quality office buildings, industrial, shopping centres & more.
Learn More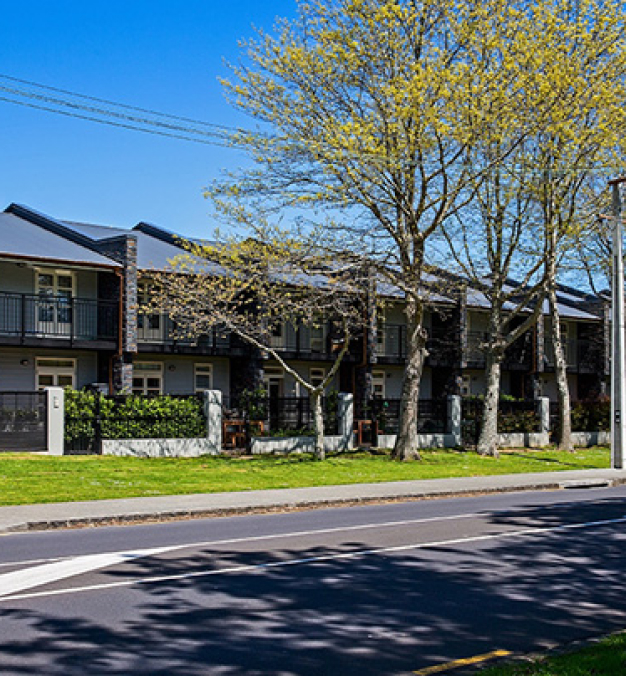
Count on us for cost certainty, on-time delivery and industry-leading quality.
Learn More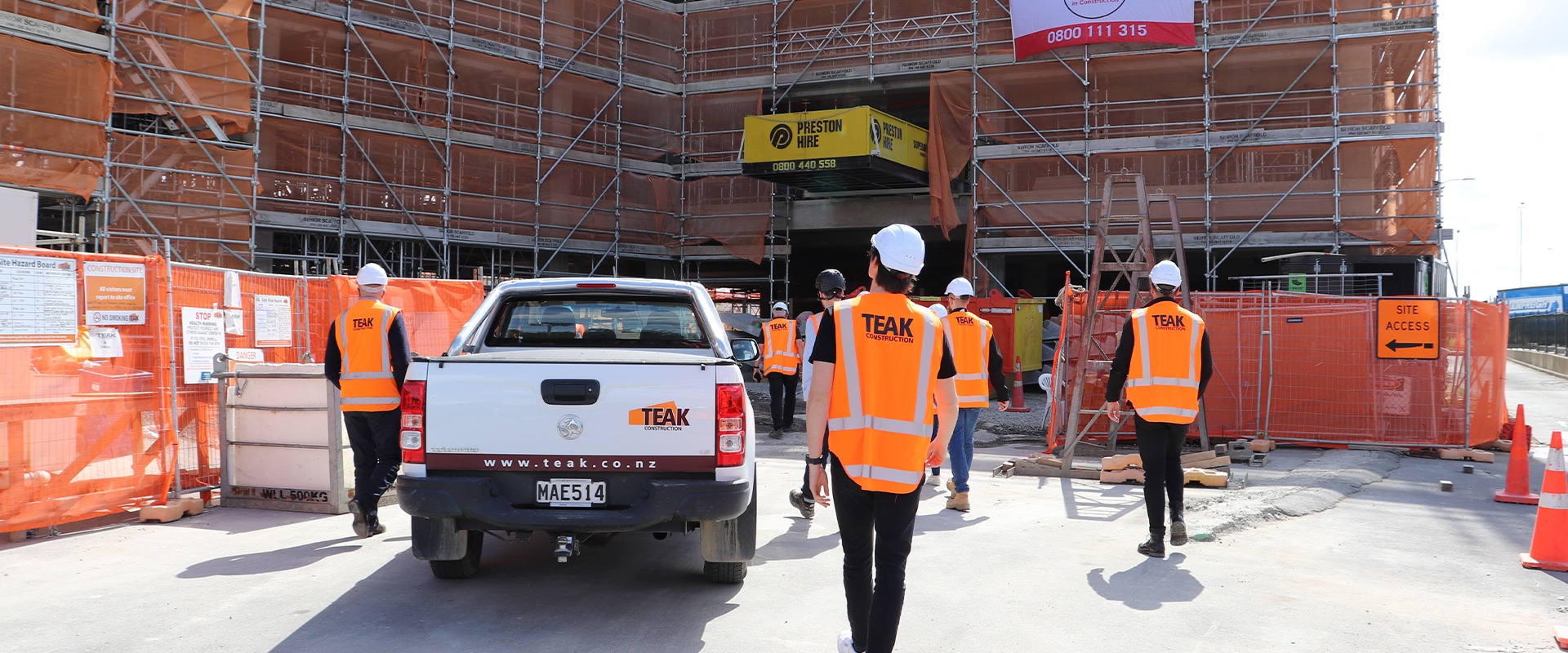
Teak Construction were tasked with the construction of a 5-storey self-storage building for Kennards Self Storage Australia. Project scope consisted of the demolition and subsequent decontamination of an existing mechanics unit, due to a high quantity of both heavily deteriorated asbestos containing materials and hydrocarbon contamination from an old oil disposal well located on the site, before the successful delivery of a 5-storey self-storage concrete structure.
The structure devised by Stephen Mitchell utilized a mixture of pre-cast, in-situ concrete and plenty of reinforcing, before being clad with Coloursteel Endura in Kennards insignia orange, a trait both Teak and Kennards share kindly. The internal floors of the building consist of grids of Korok wall panelling hung off of steel stud framing, in order to provide separation between each of the storage units. Lifts are installed to the motorway side of the building to assist tenants making the most of minimal site access and aid in getting plant from the bottom to the top of the building.
The project wasn’t without its trials, mainly in the form of Covid induced lockdowns and subsequent material shortages, contaminated site conditions and site access that has been difficult to navigate. This allowed Teak to ern its salt in the mitigation of delay in an ever-elongated time of New Zealand Construction.
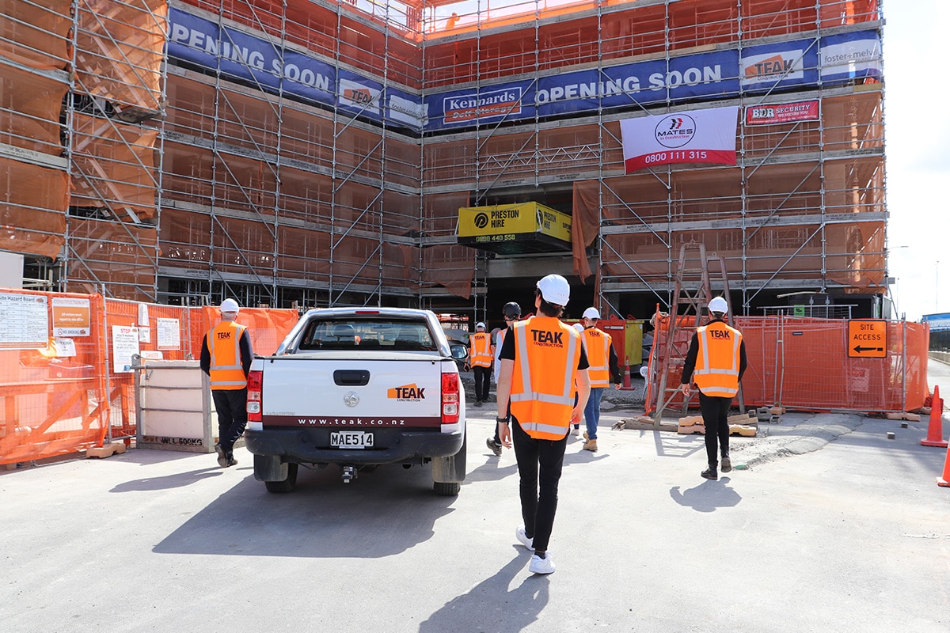
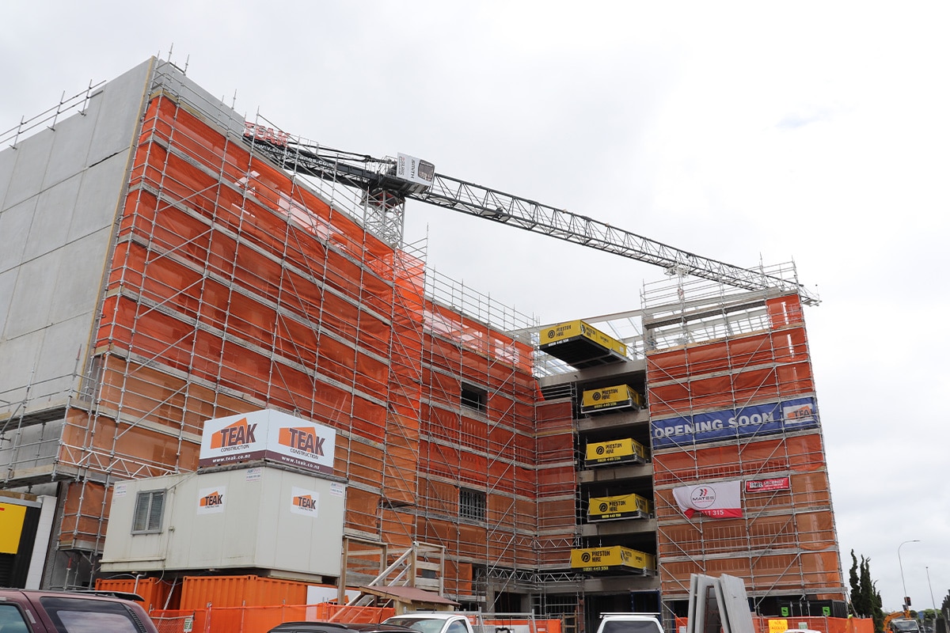
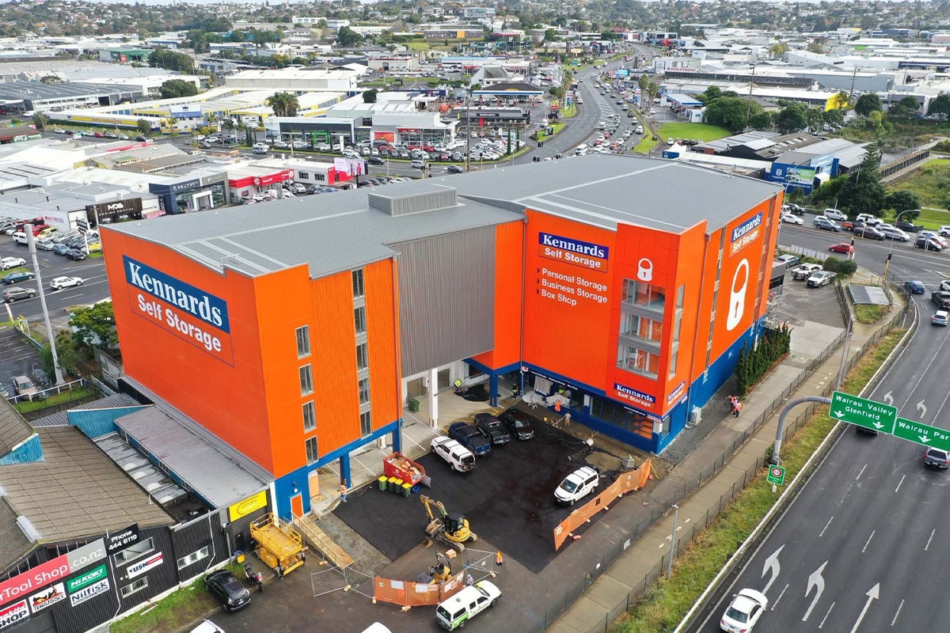
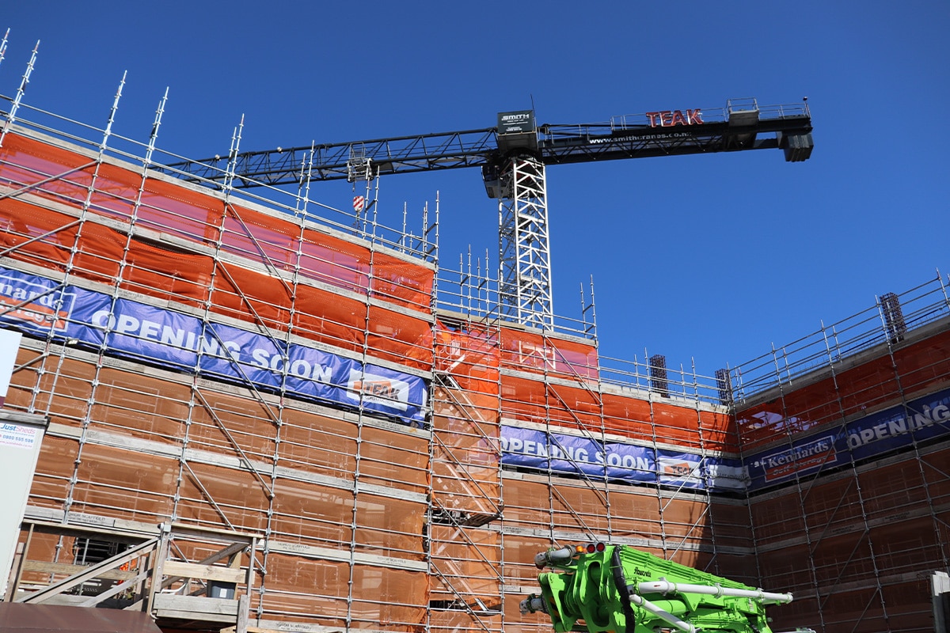
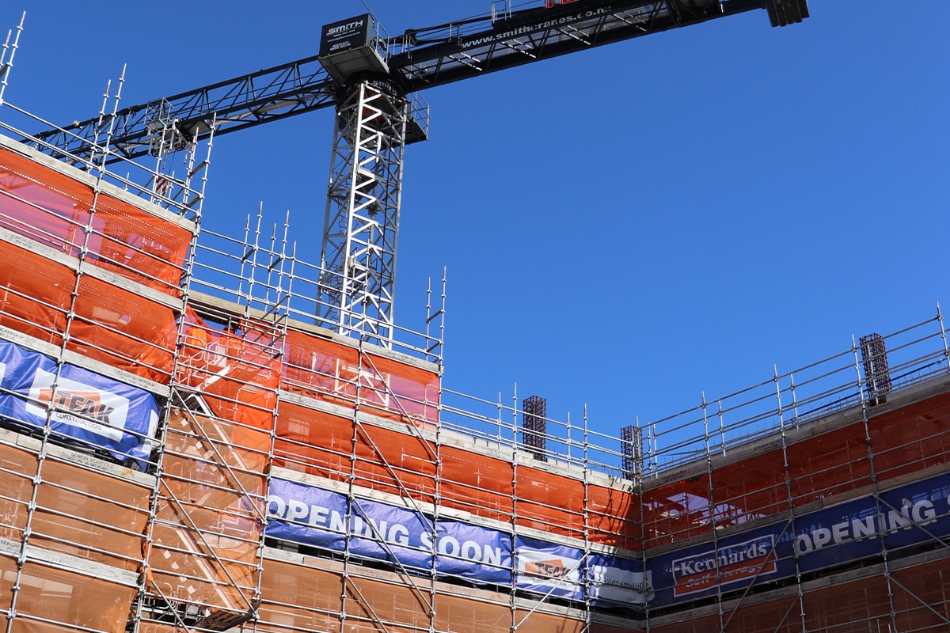
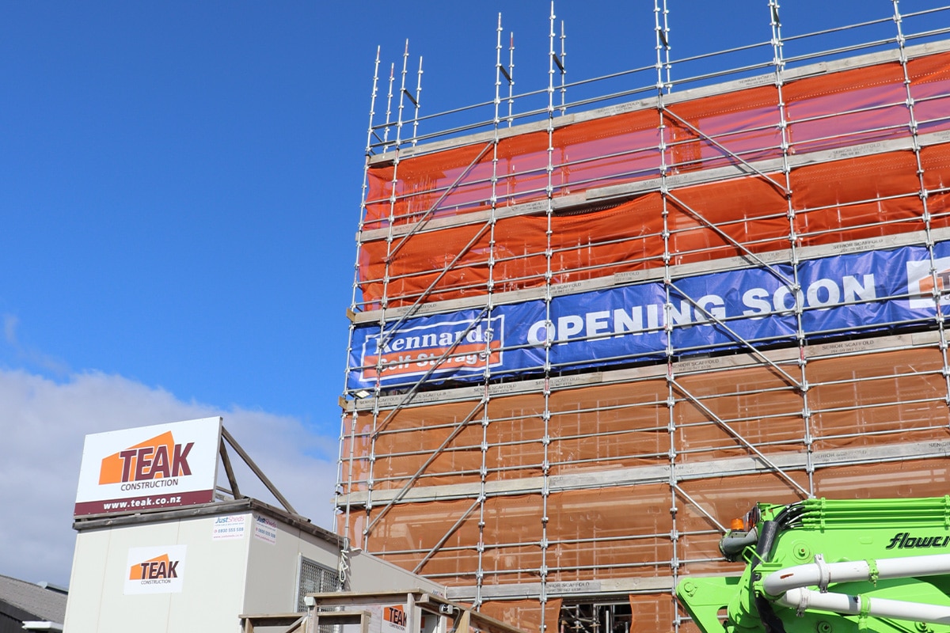
Let our team be apart of your successful project