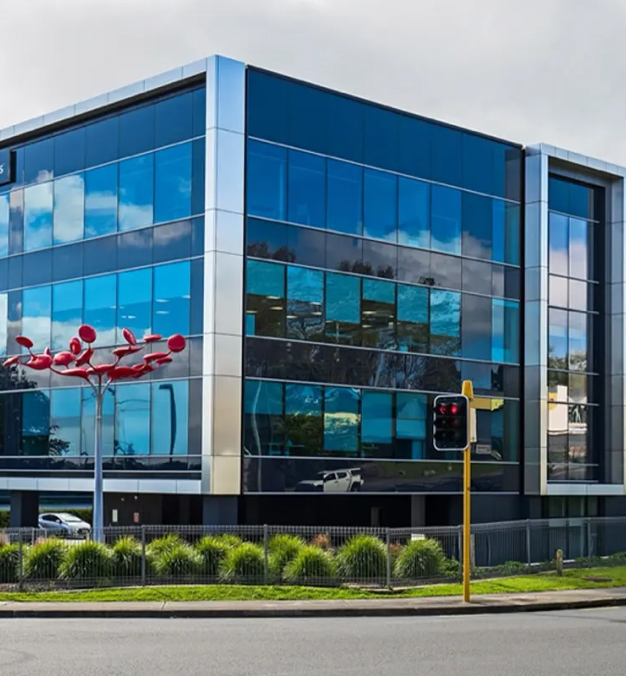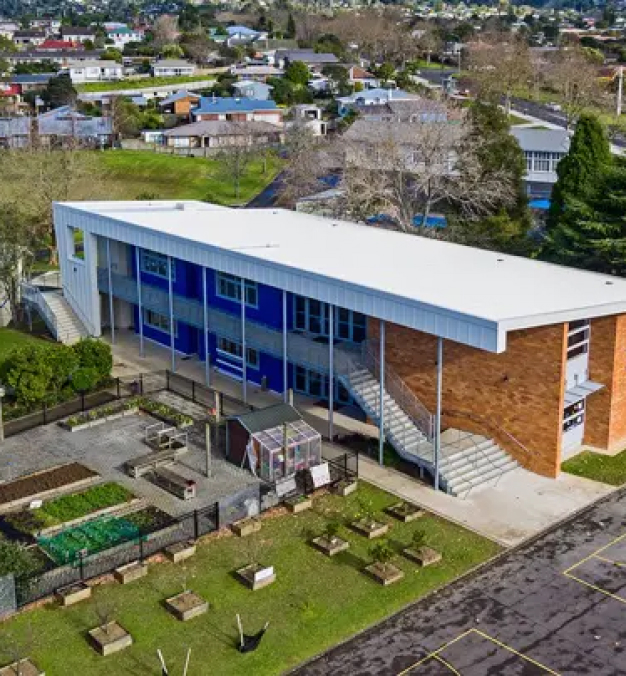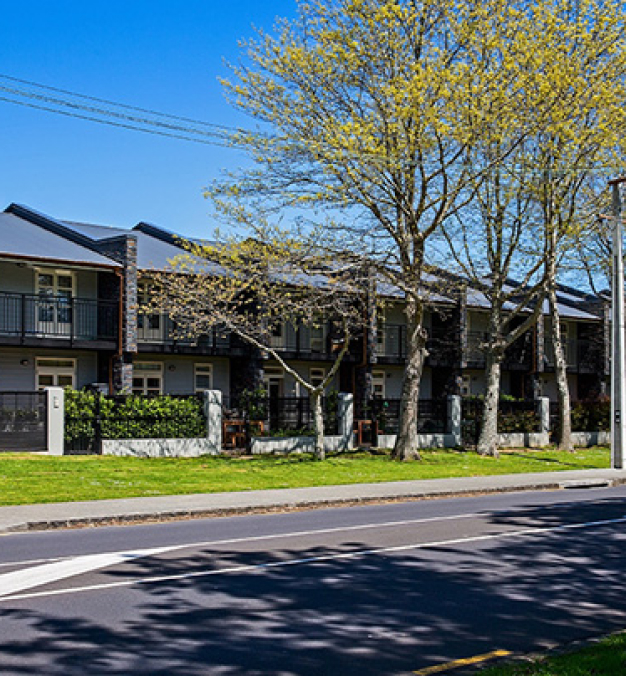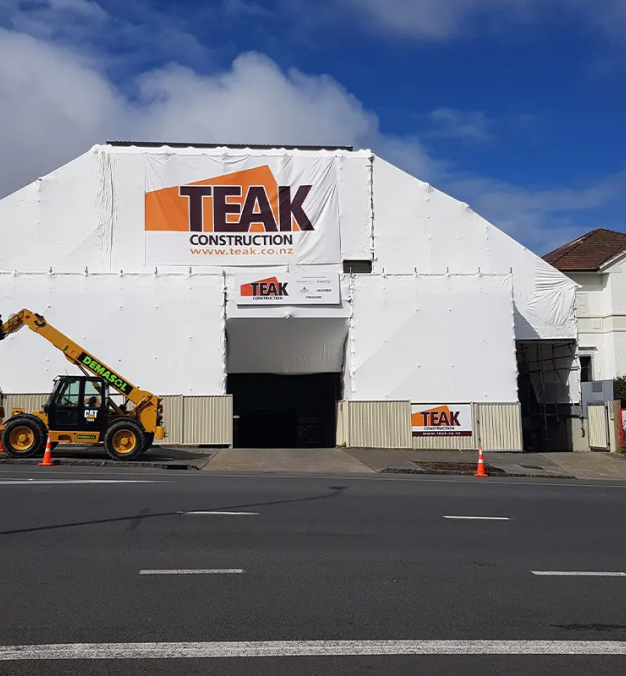The Waipapa Apartments consist of a 4-storey dual structure constructed of a mixture of precast concrete, in-situ concrete and structural steel courtesy of Herbst Maxcey Metropolitan Architects & Structure Design. The ground floor of the dual structure houses two retail premises, a covered carpark for tenants and residences and a podium roof that acts as a courtyard for residences to enjoy the afternoon sun.
Above the ground floor houses 18 apartments over the top three floors. Each apartment is lined with the finest materials and architectural specifications money can buy in today’s market including; fire rated melamine kitchen joinery, acoustically isolated bedroom flooring and level 5 finishes throughout.





