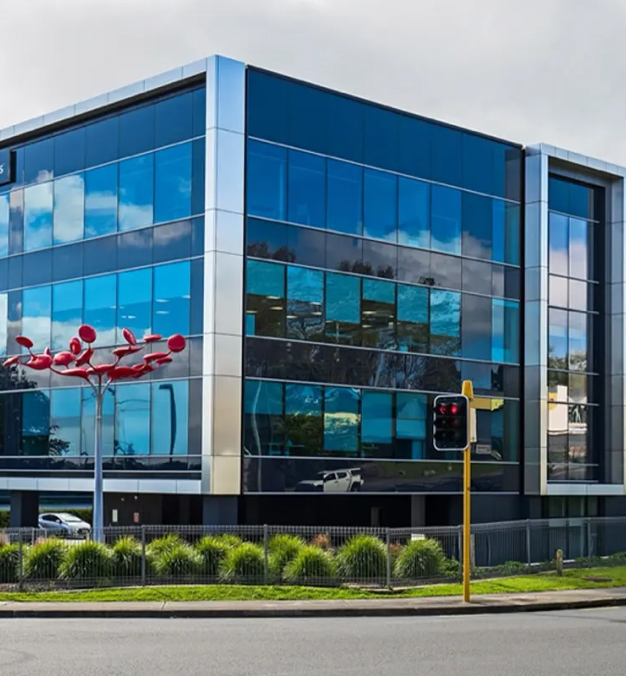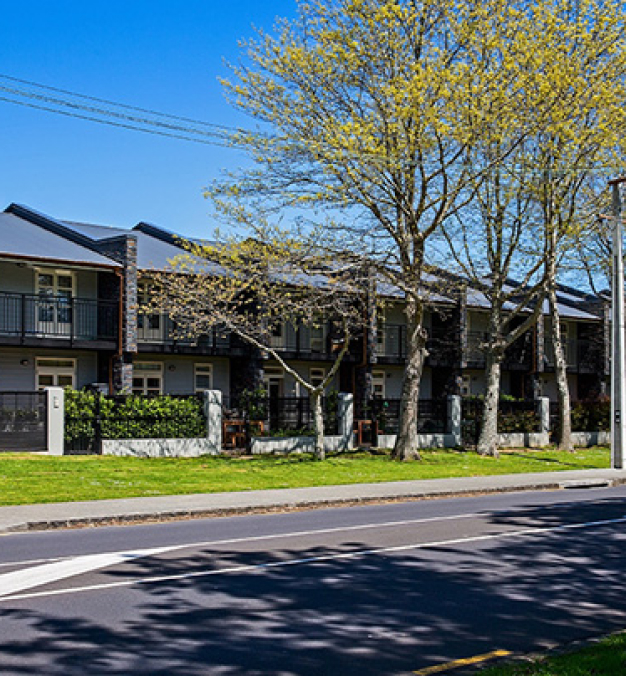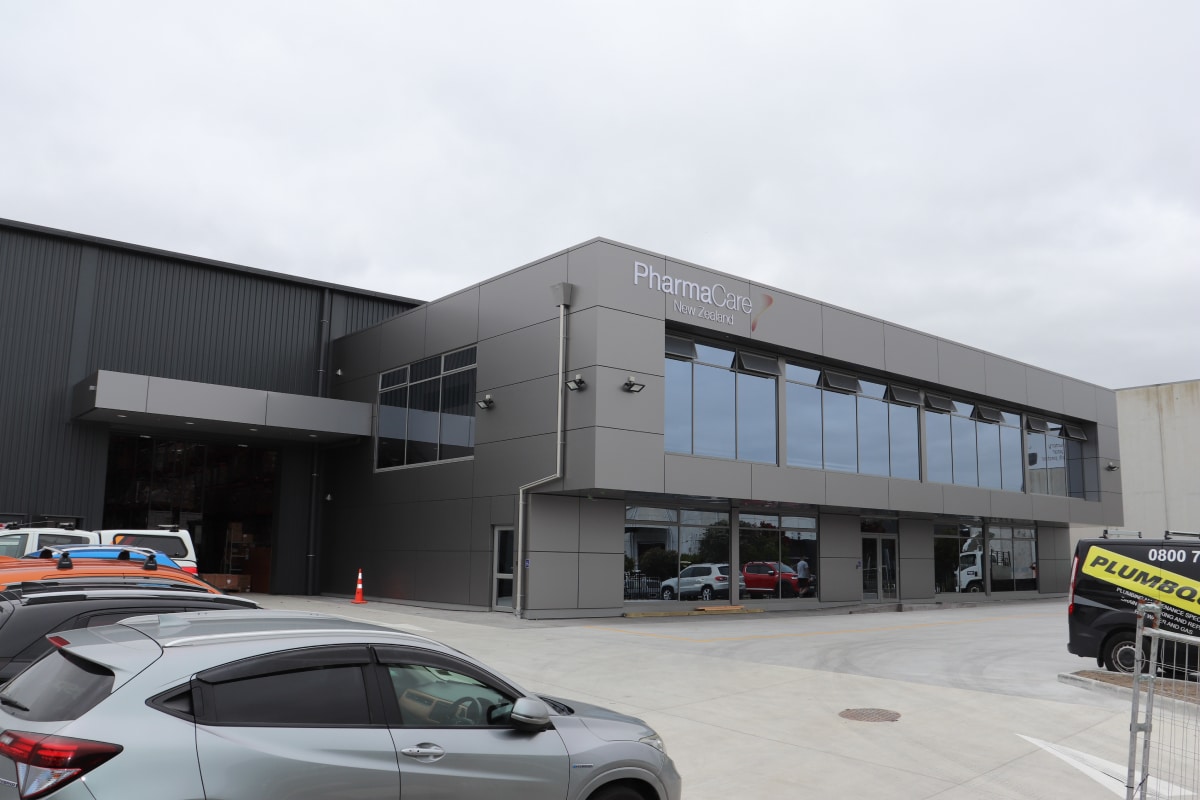The foundations of a successful partnership starts here
Let our team be apart of your successful project

Delivering high quality office buildings, industrial, shopping centres & more.
Learn More
Count on us for cost certainty, on-time delivery and industry-leading quality.
Learn More
The brand new warehouse and office space cover a total area of 2100m2. The building is made up of precast panels spanning approximately 9m in height, and Aluminium composite paneling.
Starting excavation during winter was always going to provide resistance to our best laid plans, and despite record rains, unforeseen conditions, and an adaptive method of design, Teak has continued to mitigate risks through clear communication, collaboration, and backing of our team of talented contractors.
The structural steel frame will be erected with the precast panel walls following. In this instance, we have elected to take the time and budget for propping to produce a self-supported structure.
This has meant that despite waiting for panels, our progress is not as tethered to them as conventional methodology would require.


Let our team be apart of your successful project